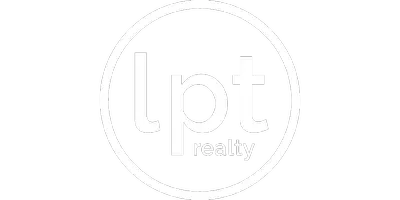
4 Beds
3 Baths
2,692 SqFt
4 Beds
3 Baths
2,692 SqFt
Key Details
Property Type Single Family Home
Sub Type Residential
Listing Status Pending
Purchase Type For Sale
Square Footage 2,692 sqft
Price per Sqft $131
MLS Listing ID 724207
Style Ranch,Traditional
Bedrooms 4
Full Baths 1
Half Baths 1
Three Quarter Bath 1
HOA Y/N No
Year Built 1989
Annual Tax Amount $5,440
Tax Year 2025
Lot Size 0.470 Acres
Acres 0.47
Property Sub-Type Residential
Property Description
Location
State IA
County Clarke
Area Osceola
Zoning Res
Rooms
Basement Daylight, Finished
Main Level Bedrooms 3
Interior
Interior Features Separate/Formal Dining Room, Eat-in Kitchen, Window Treatments
Heating Electric, Geothermal, Heat Pump
Cooling Central Air
Flooring Carpet, Tile
Fireplaces Number 1
Fireplaces Type Wood Burning
Fireplace Yes
Appliance Dishwasher, Microwave, Refrigerator, Stove
Laundry Main Level
Exterior
Exterior Feature Enclosed Porch, Storage
Parking Features Attached, Garage, Two Car Garage
Garage Spaces 2.0
Garage Description 2.0
Roof Type Asphalt,Shingle
Porch Porch, Screened
Private Pool No
Building
Entry Level One
Foundation Poured
Sewer Public Sewer
Water Public
Level or Stories One
Additional Building Storage
Schools
School District Clarke Community
Others
Senior Community No
Tax ID 00498
Monthly Total Fees $453
Security Features Smoke Detector(s)
Acceptable Financing Cash, Conventional, FHA, USDA Loan, VA Loan
Listing Terms Cash, Conventional, FHA, USDA Loan, VA Loan








