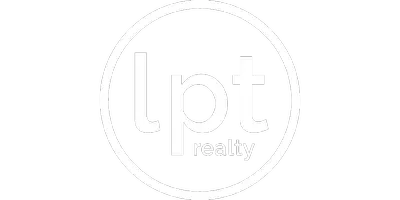$270,000
$274,900
1.8%For more information regarding the value of a property, please contact us for a free consultation.
3 Beds
2 Baths
1,470 SqFt
SOLD DATE : 10/26/2020
Key Details
Sold Price $270,000
Property Type Single Family Home
Sub Type Residential
Listing Status Sold
Purchase Type For Sale
Square Footage 1,470 sqft
Price per Sqft $183
MLS Listing ID 610806
Sold Date 10/26/20
Style Other,Ranch
Bedrooms 3
Full Baths 1
Three Quarter Bath 1
HOA Y/N No
Year Built 2017
Annual Tax Amount $1,395
Tax Year 2019
Lot Size 10,846 Sqft
Acres 0.249
Property Sub-Type Residential
Property Description
Visit this immaculate ranch in Carmen Estates. just like new but better, totally fenced back yard,White wood blinds, 3 year abatement left. large open plan with great room with gas fire place, dining area with slider to a great deck, Engineered hardwood floors, neutral carpet,
white cabinetry and quartz counter tops. appliances are stainless steel (freezer is reserved) washer ,dryer, range microwave,dishwasher remain. Large master with en-suite, just beautiful, 2 more bedrooms and first floor laundry, open staircase to basement which is ready for more finish and is a walk out to Patio, stubbed for another bath. spacious 3 car garage and a very nice size yard. Come see this home today!
Location
State IA
County Polk
Area Des Moines S.East
Zoning R
Rooms
Basement Unfinished, Walk-Out Access
Main Level Bedrooms 3
Interior
Interior Features Dining Area, Window Treatments
Heating Forced Air, Gas, Natural Gas
Cooling Central Air
Flooring Carpet, Hardwood, Tile
Fireplaces Number 1
Fireplaces Type Gas, Vented
Fireplace Yes
Appliance Dryer, Dishwasher, Microwave, Refrigerator, Stove, Washer
Laundry Main Level
Exterior
Exterior Feature Deck, Fully Fenced, Patio
Parking Features Attached, Garage, Three Car Garage
Garage Spaces 3.0
Garage Description 3.0
Fence Chain Link, Full
Roof Type Asphalt,Shingle
Porch Deck, Open, Patio
Private Pool No
Building
Lot Description Rectangular Lot
Foundation Poured
Builder Name Jerry's Homes
Sewer Public Sewer
Water Public
Schools
School District Des Moines Independent
Others
Tax ID 12000248890003
Monthly Total Fees $116
Security Features Smoke Detector(s)
Acceptable Financing Cash, Conventional, FHA, VA Loan
Listing Terms Cash, Conventional, FHA, VA Loan
Financing Conventional
Read Less Info
Want to know what your home might be worth? Contact us for a FREE valuation!

Our team is ready to help you sell your home for the highest possible price ASAP
©2025 Des Moines Area Association of REALTORS®. All rights reserved.
Bought with RE/MAX Revolution


