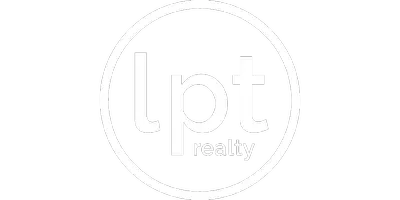$353,000
$360,000
1.9%For more information regarding the value of a property, please contact us for a free consultation.
5 Beds
4 Baths
2,326 SqFt
SOLD DATE : 09/01/2020
Key Details
Sold Price $353,000
Property Type Single Family Home
Sub Type Residential
Listing Status Sold
Purchase Type For Sale
Square Footage 2,326 sqft
Price per Sqft $151
MLS Listing ID 606889
Sold Date 09/01/20
Style Two Story
Bedrooms 5
Full Baths 2
Half Baths 1
Three Quarter Bath 1
HOA Fees $25/ann
HOA Y/N Yes
Year Built 2003
Annual Tax Amount $5,696
Tax Year 2020
Lot Size 0.270 Acres
Acres 0.27
Property Sub-Type Residential
Property Description
So much personality with this gorgeous 2 Sty w/views of a beautiful pond, and Des Moines Golf and Country Club. Over 3000 sf of finish, 5 bdrms, and 4 baths. Main level has wood flooring, formal dining room or bonus rm, large family room w/frplc and new carpet w/upgraded padding, eat-in area w/access to a deck which leads to a stone patio w/fire pit. Kitchen has granite counters, tile backsplash, lots of cabinetry, and stainless steel appliances. 2nd lvl has a laundry/full hall bath, and 3 spacious bedrooms. Mstr suite is quite large w/walk-in closet, double sinks, soaking tub, and shower w/glass door. Finished lower level has 1 bdrm, ¾ bath, nice sized family room, and full bar for entertaining! Home has irrigation, new HVAC/water heater, and water softener. 3 car garage w/pull down stairs to access extra storage above garage. Waukee Schools, and near restaurants, parks, trails, and shopping. Easy interstate access for a quick commute, and a welcoming family friendly neighborhood!
Location
State IA
County Dallas
Area West Des Moines
Zoning R
Rooms
Basement Egress Windows, Finished
Interior
Interior Features Wet Bar, Separate/Formal Dining Room, Eat-in Kitchen
Heating Forced Air, Gas, Natural Gas
Cooling Central Air
Flooring Carpet, Hardwood, Tile
Fireplaces Number 1
Fireplaces Type Gas, Vented, Fire Pit
Fireplace Yes
Appliance Dryer, Dishwasher, Microwave, Refrigerator, Stove, Washer
Laundry Upper Level
Exterior
Exterior Feature Deck, Fire Pit, Sprinkler/Irrigation, Patio
Parking Features Attached, Garage, Three Car Garage
Garage Spaces 3.0
Garage Description 3.0
Community Features Sidewalks
Roof Type Asphalt,Shingle
Porch Deck, Open, Patio
Private Pool No
Building
Lot Description Rectangular Lot
Entry Level Two
Foundation Poured
Sewer Public Sewer
Level or Stories Two
Schools
School District Waukee
Others
HOA Name Country Club View
HOA Fee Include See Remarks
Tax ID 1603227004
Monthly Total Fees $774
Security Features Smoke Detector(s)
Acceptable Financing Cash, Conventional, FHA, VA Loan
Listing Terms Cash, Conventional, FHA, VA Loan
Financing Conventional
Read Less Info
Want to know what your home might be worth? Contact us for a FREE valuation!

Our team is ready to help you sell your home for the highest possible price ASAP
©2025 Des Moines Area Association of REALTORS®. All rights reserved.
Bought with Coldwell Banker Mid America



