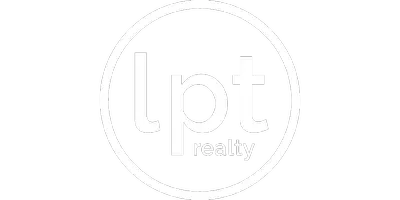$829,000
$889,000
6.7%For more information regarding the value of a property, please contact us for a free consultation.
5 Beds
5 Baths
2,924 SqFt
SOLD DATE : 04/15/2022
Key Details
Sold Price $829,000
Property Type Single Family Home
Sub Type Residential
Listing Status Sold
Purchase Type For Sale
Square Footage 2,924 sqft
Price per Sqft $283
MLS Listing ID 644278
Sold Date 04/15/22
Style Contemporary,One and One Half Story
Bedrooms 5
Full Baths 1
Half Baths 1
Three Quarter Bath 3
HOA Y/N No
Year Built 2016
Annual Tax Amount $8,296
Tax Year 2021
Lot Size 6.500 Acres
Acres 6.5
Property Sub-Type Residential
Property Description
6.5 ac. of land, 3512 sq' of living space fantastic story 1/2 with so many custom options. ICF 2x6
construction with magnificient 30' high great room with pine tongue /groove ceiling floor to ceiling wood burning fireplace. Just walk in and experience this pristine, private retreat with spectacular view of Madison County country gorgeous large windows. Resort feel designed to give for open concept with staircase leading upto a large open 2nd floor with bedrooms, ba, and loft. The home was intentionally designed to be cozy and casual while relaxing or entertaining with 5 br. 5 baths, and indoor swimming pool, a mother in law suite. A custom kitchen with a fantastic 2 layered granite topped island, concrete side countertops, beautiful appliances, a hidden lg. pantry only for the homeowners eyes. A formal dining area. concrete heated floors, with Hydrolic hotwater heat broiler system, also gas forced air back up. find this in all the custom tiled baths also. The Master is exceptional with en-suite bath you will never believe. Out door kitchen, 2 car att gar. 3 car det. gar. greenhouse, 20x20 wood shed. 24x16 barn.
Location
State IA
County Madison
Area St. Charles
Zoning RES
Rooms
Main Level Bedrooms 3
Interior
Interior Features Wet Bar, Central Vacuum, Dining Area, Eat-in Kitchen, Fireplace, Window Treatments
Heating Forced Air, Gas, Hot Water, Propane
Cooling Central Air
Flooring Carpet, Tile
Fireplaces Number 1
Fireplaces Type Wood Burning
Fireplace Yes
Appliance Built-In Oven, Cooktop, Dryer, Dishwasher, Microwave, Refrigerator, Stove, Wine Cooler, Washer
Laundry Main Level
Exterior
Exterior Feature Fully Fenced, Fire Pit, Outdoor Kitchen, Play Structure, Patio, Storage
Parking Features Detached, Garage, Two Car Garage, Three Car Garage
Garage Spaces 5.0
Garage Description 5.0
Fence Other, Full
Pool Heated, In Ground, Indoor
Roof Type Metal
Porch Covered, Open, Patio
Private Pool Yes
Building
Entry Level One and One Half
Foundation Poured, Slab
Sewer Septic Tank
Water Rural, Well
Level or Stories One and One Half
Additional Building Storage
Schools
School District Winterset
Others
Tax ID 500091048002000
Monthly Total Fees $691
Security Features Smoke Detector(s)
Acceptable Financing Cash, Conventional, VA Loan
Listing Terms Cash, Conventional, VA Loan
Financing Conventional
Read Less Info
Want to know what your home might be worth? Contact us for a FREE valuation!

Our team is ready to help you sell your home for the highest possible price ASAP
©2025 Des Moines Area Association of REALTORS®. All rights reserved.
Bought with Coldwell Banker Mid America



