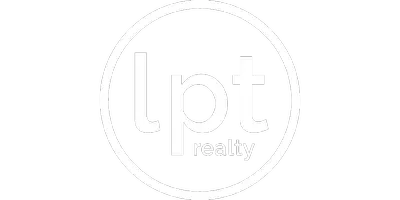$375,000
$399,900
6.2%For more information regarding the value of a property, please contact us for a free consultation.
4 Beds
3 Baths
1,603 SqFt
SOLD DATE : 05/18/2022
Key Details
Sold Price $375,000
Property Type Single Family Home
Sub Type Residential
Listing Status Sold
Purchase Type For Sale
Square Footage 1,603 sqft
Price per Sqft $233
MLS Listing ID 648044
Sold Date 05/18/22
Style Other,Ranch
Bedrooms 4
Full Baths 2
Three Quarter Bath 1
HOA Y/N No
Year Built 2019
Annual Tax Amount $4,000
Tax Year 2022
Lot Size 1.160 Acres
Acres 1.16
Property Sub-Type Residential
Property Description
Take a looks at this gorgeous ranch with 3000 sq.' of total finish. More possible down...Enter into a lovely foyer w/ 14' ceilings, gas fireplace. Large open staircase going to lower large family room, bedroom , bath and more. Day lite windows. Main level has beautiful real Maple wood floors thru- out open great room, kitchen and formal dining room. Large windows overlooking the grounds and a slider to a covered deck to enjoy outside from main area. Beautiful maple cupboards, granite counters, and informal dining area , 1st floor laundry and pantry from 3 car garage entry. Stainless steel appliances in kitchen, frig, gas range, microwave, dishwasher. White washer and gas dryer included. The master has a 11' tray ceiling, en-suite with 2 vanities, granite counter top, tub, and separate walk in shower. Large walk in closet. 2 more bedrooms on this level. 1st has a transom window with 11' ceiling and 2nd one has 8' ceiling.1 more full bath. All rooms have blinds. All bedrooms carpeted. Cement siding, stone front area with an exceptionally large covered front porch, Pillars , 1.16 acre is included and the home has septic. Build that large building
Location
State IA
County Adair
Area Stuart
Zoning res
Rooms
Basement Daylight, Finished
Main Level Bedrooms 3
Interior
Interior Features Dining Area, Separate/Formal Dining Room, Window Treatments
Heating Forced Air, Gas, Natural Gas
Cooling Central Air
Flooring Carpet, Hardwood, Tile
Fireplaces Number 1
Fireplaces Type Gas Log
Fireplace Yes
Appliance Dryer, Dishwasher, Microwave, Refrigerator, Stove, Washer
Laundry Main Level
Exterior
Exterior Feature Deck
Parking Features Attached, Garage, Three Car Garage
Garage Spaces 3.0
Garage Description 3.0
Roof Type Asphalt,Shingle
Porch Covered, Deck
Private Pool No
Building
Lot Description Rectangular Lot
Foundation Poured
Sewer Public Sewer
Water Public
Schools
School District West Central Valley
Others
Tax ID 0404103006
Monthly Total Fees $333
Security Features Smoke Detector(s)
Acceptable Financing Cash, Conventional, FHA, VA Loan
Listing Terms Cash, Conventional, FHA, VA Loan
Financing Conventional
Read Less Info
Want to know what your home might be worth? Contact us for a FREE valuation!

Our team is ready to help you sell your home for the highest possible price ASAP
©2025 Des Moines Area Association of REALTORS®. All rights reserved.
Bought with RE/MAX Precision


