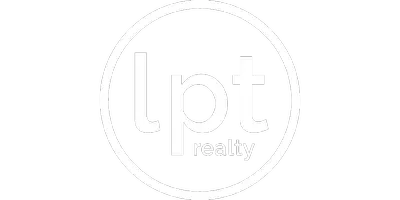$315,000
$339,900
7.3%For more information regarding the value of a property, please contact us for a free consultation.
3 Beds
2 Baths
1,620 SqFt
SOLD DATE : 03/29/2023
Key Details
Sold Price $315,000
Property Type Single Family Home
Sub Type Acreage
Listing Status Sold
Purchase Type For Sale
Square Footage 1,620 sqft
Price per Sqft $194
MLS Listing ID 652836
Sold Date 03/29/23
Style Manufactured Home,Ranch
Bedrooms 3
Full Baths 2
HOA Y/N No
Year Built 2004
Annual Tax Amount $3,807
Tax Year 2022
Lot Size 5.000 Acres
Acres 5.0
Property Sub-Type Acreage
Property Description
Spacious move in ready ranch sitting on 5 acres of land with million $ hilltop views from wrap deck, overlooking fantastic Madison County country sides. East and North deck built 2015 with treated lumber, new composite deck on South in 2021. New metal roof and skylights in 2015. New electric furnace and central air installed in 2019 making this home 100% electric. Come into a great size living room, formal dining room and large oak eat in kitchen with island, ALL appliances stay. Walking out to the laundry with a walk through to the master en-suite with a jet corner tub, at upstairs bedroom. The walkout basement is great for entertaining with a Nascar dream man cave, black and white checkered pattern, newer pool table stays along with furniture and all cabinets. Bathroom in lower level ready for you to complete, needs water hooked up. Spacious 26x35 detached garage with 200 amp service, 9' and 8' doors, shelving stays. The 41x80 shop has 200 amp service. 30x50 section of this is heated, shelving and air compressor stay, North and South doors setup for drive thru access, clear plastic skylight in South end of shop to let in sunlight, stubbed for bathroom with water hydrant.
Location
State IA
County Madison
Area St. Charles
Zoning Rural
Rooms
Basement Egress Windows, Walk-Out Access
Main Level Bedrooms 3
Interior
Interior Features Dining Area, Separate/Formal Dining Room, Eat-in Kitchen, Cable TV, Window Treatments
Heating Electric, Forced Air
Cooling Central Air
Flooring Carpet, Vinyl
Fireplace No
Appliance Dryer, Dishwasher, Refrigerator, Stove, Washer
Laundry Main Level
Exterior
Exterior Feature Deck, Fence, Fire Pit, Patio
Parking Features Detached, Garage, Three Car Garage
Garage Spaces 3.0
Garage Description 3.0
Fence Other, Partial
Roof Type Metal
Porch Covered, Deck, Patio
Private Pool No
Building
Foundation Poured
Sewer Septic Tank
Water Rural
Schools
School District Interstate 35
Others
Tax ID 500093022012000
Monthly Total Fees $317
Security Features Smoke Detector(s)
Acceptable Financing Cash, Conventional, FHA, VA Loan
Listing Terms Cash, Conventional, FHA, VA Loan
Financing Conventional
Read Less Info
Want to know what your home might be worth? Contact us for a FREE valuation!

Our team is ready to help you sell your home for the highest possible price ASAP
©2025 Des Moines Area Association of REALTORS®. All rights reserved.
Bought with BH&G Real Estate Innovations



