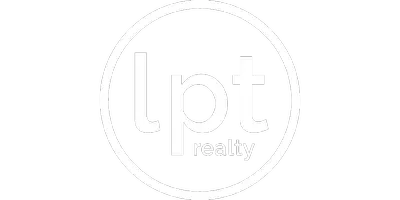$370,000
$359,900
2.8%For more information regarding the value of a property, please contact us for a free consultation.
5 Beds
3 Baths
1,551 SqFt
SOLD DATE : 08/11/2023
Key Details
Sold Price $370,000
Property Type Single Family Home
Sub Type Residential
Listing Status Sold
Purchase Type For Sale
Square Footage 1,551 sqft
Price per Sqft $238
MLS Listing ID 672956
Sold Date 08/11/23
Style Other,Ranch
Bedrooms 5
Full Baths 3
HOA Y/N No
Year Built 2002
Annual Tax Amount $5,786
Tax Year 2023
Lot Size 0.374 Acres
Acres 0.374
Property Sub-Type Residential
Property Description
This is a very lovely, newly remodeled home to be like new. It is so beautiful, So much wonderful square footage. 2700 sq' of finish. ranch with 5 bedrooms and 3 full baths. New luxury vinyl in upper living area and new carpet in bedrooms up. All newly painted interior and exterior. new light fixtures, newly painted kitchen cupboards with see through glass, Quartz counter tops, tile back splash and laundry around the corner. New stone around fireplace. newer stainless appliances, roof, gutters, and a fantastic corner lot. Covered front porch entry area, Large fenced back yard with an adorable shed, swing set and deck. An AHS warranty is included, stainless steel appliances stay. Norwalk school district and Rolling Green subdivision. So close to all of Norwalk's amenities.
Open floor plan with 9' ceilings and a lower level family room. So much to offer here. See it today.
Location
State IA
County Warren
Area Norwalk
Zoning R
Rooms
Basement Egress Windows
Main Level Bedrooms 3
Interior
Interior Features Central Vacuum, Dining Area, Eat-in Kitchen, Window Treatments
Heating Forced Air, Gas, Natural Gas
Cooling Central Air
Flooring Carpet, Tile, Vinyl
Fireplaces Number 1
Fireplaces Type Gas, Vented
Fireplace Yes
Appliance Dryer, Dishwasher, Microwave, Refrigerator, Stove, Washer
Laundry Main Level
Exterior
Exterior Feature Deck, Fully Fenced, Fire Pit, Storage
Parking Features Attached, Garage, Two Car Garage
Garage Spaces 2.0
Garage Description 2.0
Fence Wood, Full
Roof Type Asphalt,Shingle
Porch Deck
Private Pool No
Building
Lot Description Irregular Lot
Foundation Poured
Sewer Public Sewer
Water Public
Additional Building Storage
Schools
School District Norwalk
Others
Tax ID 63235010090
Monthly Total Fees $482
Security Features Smoke Detector(s)
Acceptable Financing Cash, Conventional, FHA, VA Loan
Listing Terms Cash, Conventional, FHA, VA Loan
Financing VA
Read Less Info
Want to know what your home might be worth? Contact us for a FREE valuation!

Our team is ready to help you sell your home for the highest possible price ASAP
©2025 Des Moines Area Association of REALTORS®. All rights reserved.
Bought with RE/MAX Concepts







