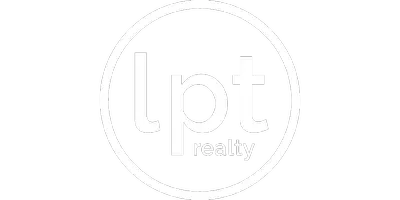$280,000
$285,000
1.8%For more information regarding the value of a property, please contact us for a free consultation.
4 Beds
3 Baths
1,184 SqFt
SOLD DATE : 09/18/2023
Key Details
Sold Price $280,000
Property Type Single Family Home
Sub Type Residential
Listing Status Sold
Purchase Type For Sale
Square Footage 1,184 sqft
Price per Sqft $236
MLS Listing ID 673402
Sold Date 09/18/23
Style Raised Ranch
Bedrooms 4
Full Baths 2
Three Quarter Bath 1
HOA Y/N No
Year Built 2018
Property Sub-Type Residential
Property Description
A beautiful raised ranch with a open concept. Perfect home just like new. Large foyer entry with beautiful leaded glass door leading upto a greatroom with kitchen and island, All new light fixtures added,including fans,and outside lighting. new custom blinds, slider to newly stained deck. Pretty hickory cupboards, stainless appliances, Refrigerator is negotabe, Luxury vinyl flooring, master bedroom has en-suite with 3/4 bath, a full hall bath Another nicely sized bedroom and laundry here are present on this floor. Open stairway down to a finished lower level with daylite windows, large family room and 2 more great size bedrooms and full bath. Mechanical room is down here. New LTV flooring and carpeted hallway and 2 bedroom Oversized 27x27 attached 2.5 car garage with outside entry door and window, sheet rocked, insulated and can easily park a pick up, car and have extras. Nice size yard all new landscaping ,sod, spruce trees. firepit, sidewalk and river rocks to decorate. So lovely
There is tax abatement left through 03-30-2027. 1 mile to I 35.
Location
State IA
County Hamilton
Area Hamilton
Zoning RES
Rooms
Basement Egress Windows, Finished
Main Level Bedrooms 2
Interior
Interior Features Dining Area, Eat-in Kitchen, Window Treatments
Heating Forced Air, Gas, Natural Gas
Cooling Central Air
Flooring Carpet, Vinyl
Fireplace No
Appliance Dryer, Dishwasher, Microwave, Stove, Washer
Laundry Main Level
Exterior
Exterior Feature Deck, Fire Pit, Sprinkler/Irrigation
Parking Features Attached, Garage, Two Car Garage
Garage Spaces 2.0
Garage Description 2.0
Roof Type Asphalt,Shingle
Porch Deck
Private Pool No
Building
Lot Description Cul-De-Sac
Foundation Poured
Sewer Public Sewer
Water Public
Schools
School District South Hamilton
Others
Tax ID 007-40862425101001
Security Features Smoke Detector(s)
Acceptable Financing Cash, Conventional, FHA, USDA Loan, VA Loan
Listing Terms Cash, Conventional, FHA, USDA Loan, VA Loan
Financing FHA
Read Less Info
Want to know what your home might be worth? Contact us for a FREE valuation!

Our team is ready to help you sell your home for the highest possible price ASAP
©2025 Des Moines Area Association of REALTORS®. All rights reserved.
Bought with RE/MAX Concepts







