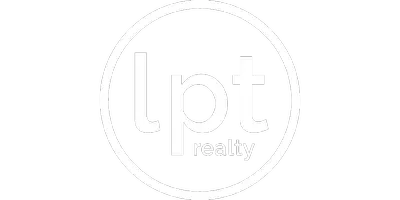$375,000
$375,000
For more information regarding the value of a property, please contact us for a free consultation.
4 Beds
3 Baths
1,824 SqFt
SOLD DATE : 05/10/2024
Key Details
Sold Price $375,000
Property Type Single Family Home
Sub Type Residential
Listing Status Sold
Purchase Type For Sale
Square Footage 1,824 sqft
Price per Sqft $205
MLS Listing ID 691723
Sold Date 05/10/24
Style One and One Half Story,Traditional
Bedrooms 4
Full Baths 1
Three Quarter Bath 2
HOA Y/N No
Year Built 1978
Annual Tax Amount $4,889
Lot Size 0.796 Acres
Acres 0.796
Property Sub-Type Residential
Property Description
Ready to enjoy all that nature has to offer and still have easy access to the metro area? Great opportunity to own a home on .8-acre wooded lot near Walnut Woods State Park, Browns Woods Forest Preserve, and the Purple Martin Lake water resource area. According to seller, there is over 3,556sf of finished space in this large 1.5 story home. The main floor includes kitchen, beamed vaulted family room, dining room, office/den, primary bedroom with walk in closet and en suite bath with laundry. The main floor also includes two additional beds with beamed vaulted ceilings, and a full remodeled bath. The 2nd floor is a teen's dream with bedroom and large seating area. The lower level includes an additional family room with fireplace, bonus/non-conforming bedroom with ¾ bath and closet, and a storage area with service sink. 3-car heated garage, large enough for boat or other toys! Home includes both an open and a screened deck, and huge tuck-under storge shed below the deck.
Location
State IA
County Polk
Area West Des Moines
Zoning RE
Rooms
Basement Finished, Walk-Out Access
Main Level Bedrooms 3
Interior
Interior Features Dining Area, Separate/Formal Dining Room
Heating Forced Air, Gas, Hot Water, Natural Gas, Radiant
Cooling Central Air
Flooring Carpet, Tile, Vinyl
Fireplaces Number 1
Fireplaces Type Wood Burning
Fireplace Yes
Appliance Dryer, Dishwasher, Refrigerator, Stove, Washer
Laundry Main Level
Exterior
Exterior Feature Deck, Enclosed Porch, Patio, Storage
Parking Features Attached, Garage, Three Car Garage
Garage Spaces 3.0
Garage Description 3.0
Roof Type Asphalt,Shingle
Porch Deck, Open, Patio, Porch, Screened
Private Pool No
Building
Lot Description Rectangular Lot
Entry Level One and One Half
Foundation Block
Sewer Public Sewer
Water Community/Coop
Level or Stories One and One Half
Additional Building Storage
Schools
School District West Des Moines
Others
Senior Community No
Tax ID 32000655032001
Monthly Total Fees $407
Acceptable Financing Cash, Conventional, VA Loan
Listing Terms Cash, Conventional, VA Loan
Financing Conventional
Read Less Info
Want to know what your home might be worth? Contact us for a FREE valuation!

Our team is ready to help you sell your home for the highest possible price ASAP
©2025 Des Moines Area Association of REALTORS®. All rights reserved.
Bought with Coldwell Banker Mid-America







