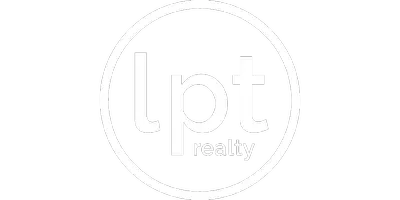$430,000
$439,900
2.3%For more information regarding the value of a property, please contact us for a free consultation.
3 Beds
3 Baths
2,049 SqFt
SOLD DATE : 05/28/2024
Key Details
Sold Price $430,000
Property Type Single Family Home
Sub Type Residential
Listing Status Sold
Purchase Type For Sale
Square Footage 2,049 sqft
Price per Sqft $209
MLS Listing ID 692107
Sold Date 05/28/24
Style Ranch
Bedrooms 3
Full Baths 1
Half Baths 1
Three Quarter Bath 1
HOA Y/N No
Year Built 1981
Annual Tax Amount $4,626
Lot Size 0.443 Acres
Acres 0.443
Property Sub-Type Residential
Property Description
Remodeled Johnston ranch on mature .443 acre cul-de-sac lot backing to Terra Park! Approximately $190K in improvements made since 2023. Sparkling white kitchen accented by 9' center island, quartz tops, tile backsplash, and SS appliances (including a gas stove/vent hood, a bar fridge, etc.). Three newer baths (including a bonus 1/2 bath offering a 1st floor laundry). Newer windows, HE furnace/central air, LVP flooring, paint, etc. Redone master bath showcasing a tiled shower and a double vanity. Two family rooms (one with a gas fireplace insert and new sliders). Front and back composite decks. Oversized garage (23'x22' plus recessed space) plus a storage shed out back. Full basement for additional finish or storage. Established Green Meadows neighborhood close to the park, trails, shopping, schools, etc. Over 2,000 sf on the main level. Compare for yourself with new construction and its limited square footage, minimal yard size, etc. and this will be an easy decision for you!
Location
State IA
County Polk
Area Johnston
Zoning R-1
Rooms
Basement Unfinished
Main Level Bedrooms 3
Interior
Interior Features Central Vacuum, Dining Area, Eat-in Kitchen, Cable TV
Heating Forced Air, Gas, Natural Gas
Cooling Central Air
Flooring Tile
Fireplaces Number 1
Fireplaces Type Gas Log, Fireplace Screen
Fireplace Yes
Appliance Dishwasher, Microwave, Stove, Wine Cooler
Laundry Main Level
Exterior
Exterior Feature Deck, Storage
Parking Features Attached, Garage, Two Car Garage
Garage Spaces 2.0
Garage Description 2.0
Community Features Sidewalks
Roof Type Asphalt,Shingle
Porch Deck
Private Pool No
Building
Foundation Block
Sewer Public Sewer
Water Public
Additional Building Storage
Schools
School District Johnston
Others
Senior Community No
Tax ID 24100434076000
Monthly Total Fees $385
Security Features Smoke Detector(s)
Acceptable Financing Cash, Conventional, FHA, VA Loan
Listing Terms Cash, Conventional, FHA, VA Loan
Financing Conventional
Read Less Info
Want to know what your home might be worth? Contact us for a FREE valuation!

Our team is ready to help you sell your home for the highest possible price ASAP
©2025 Des Moines Area Association of REALTORS®. All rights reserved.
Bought with Coldwell Banker Mid-America







