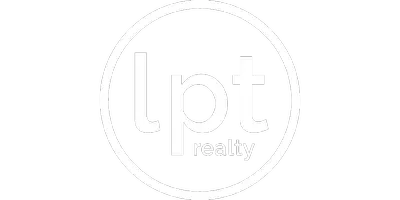$366,500
$369,990
0.9%For more information regarding the value of a property, please contact us for a free consultation.
3 Beds
2 Baths
1,474 SqFt
SOLD DATE : 08/18/2025
Key Details
Sold Price $366,500
Property Type Single Family Home
Sub Type Residential
Listing Status Sold
Purchase Type For Sale
Square Footage 1,474 sqft
Price per Sqft $248
MLS Listing ID 699716
Sold Date 08/18/25
Style Ranch
Bedrooms 3
Full Baths 1
Three Quarter Bath 1
Construction Status New Construction
HOA Fees $20/ann
HOA Y/N Yes
Year Built 2024
Annual Tax Amount $21
Lot Size 0.254 Acres
Acres 0.254
Property Sub-Type Residential
Property Description
GET AS LOW AS 4.5% INTEREST RATE ON THIS HOME. ASK ABOUT OUR BUILDER 2/1 RATE BUY DOWN PROMOTION FOR DETAILS. This will be for any non-contingent offers that close within 60 days, promotion expires 7/31/25 at 5PM CT. Welcome to the popular Cascade plan built by Jerry's Homes, Century Collection! You'll love the open layout with vaulted ceilings. Spacious and bright kitchen with quartz counters and plenty of cabinet space, stainless steel appliances, and eat-in dining area. First level also features 3 large bedrooms with a primary walk-in closet and dual sink vanities. The spacious basement is already stubbed for a bathroom and ready to be finished! Great floor plan at a great price. Home warranty included. Jerry's Homes has proudly been building homes since 1957.
Location
State IA
County Polk
Area Ankeny
Zoning Res
Rooms
Basement Unfinished
Main Level Bedrooms 3
Interior
Heating Forced Air, Gas, Natural Gas
Cooling Central Air
Flooring Carpet
Fireplaces Number 1
Fireplaces Type Gas, Vented
Fireplace Yes
Appliance Dishwasher, Microwave, Stove
Laundry Main Level
Exterior
Exterior Feature Deck
Parking Features Attached, Garage, Three Car Garage
Garage Spaces 3.0
Garage Description 3.0
Roof Type Asphalt,Shingle
Porch Deck
Private Pool No
Building
Entry Level One
Foundation Poured
Builder Name Jerry's Homes
Sewer Public Sewer
Water Public
Level or Stories One
New Construction Yes
Construction Status New Construction
Schools
School District Ankeny
Others
HOA Name Trestle Ridge HOA
Senior Community No
Tax ID 181/00680-956-056
Monthly Total Fees $251
Acceptable Financing Cash, Conventional, FHA, VA Loan
Listing Terms Cash, Conventional, FHA, VA Loan
Financing Conventional
Read Less Info
Want to know what your home might be worth? Contact us for a FREE valuation!

Our team is ready to help you sell your home for the highest possible price ASAP
©2025 Des Moines Area Association of REALTORS®. All rights reserved.
Bought with LPT Realty, LLC







